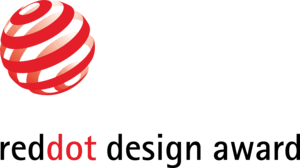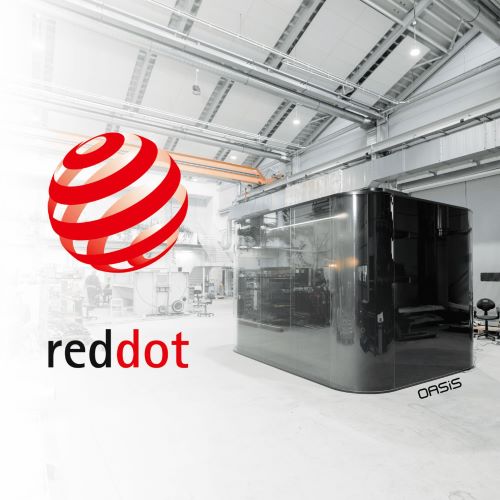A design gem among coworking spaces

"We chose LIKO-S systems mainly due to its comprehensive program and willingness to look for non-standard solutions for atypical elements, such as veneered profiles or visible MDF door leaves," said the authors of the architectural design.
The intention of the architects from Studio acht, Ing. Václav Hlaváček, Ing. arch. Matěj Kuncíř and Ing. arch. Martina Patočková, was to create a flexible airy and free coworking space with a strong vision. Its concept is the result of a long-term international collaboration with Dutch designer Bart Vos. This created a hi-tech space for enterprising people, which is more valuable than ordinary offices. Clubco offers people a place for quality networking as well as for development in the mental and business field.
To divide the space so that the design concept is not disrupted, our LESA II glazed wooden partitions, which bring a bit of nature to the offices, and MICRA II glazed partitions, which aerate the space with their minimalist appearance, were used. We have installed five Chatbox Single acoustic booths in the common space, which provide maximum privacy for telephone calls.
The coworking also includes highly advanced technologies that make working hours more pleasant for visitors, including our SMART-i-WALL multimedia partitions, which combine minimalist design with absolute integration.





















