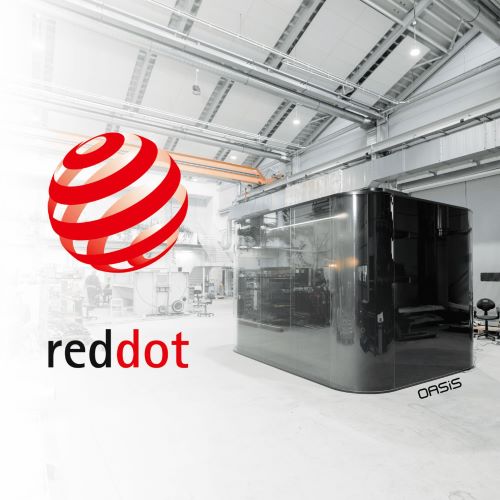Multifunctionality and variability as basic features of office interiors

For Arval in Bratislava, we have implemented a project to modify the existing premises. As the company is gradually growing and its needs are changing, the emphasis was on the variability of the interior.
"It was a relatively small project to create a space for new workplaces, a training room, and a collaboration zone with agile workstations. At the same time, we enclosed two existing open niches that were not being used effectively with glass partitions and transformed them into two small phone booths and one larger enclosed room for focused work," Ing. arch. Simona Brenčičová from the architectural team of the Bratislava-based firm CBRE.
The biggest change consisted in replacing the static glass partition between the kitchen and the office space with a new sliding LIKO-Space wall. This wall is made up of subtle glass panels with a simple, clean design that sufficiently fulfills the dividing and acoustic functions. In normal operation, the kitchen and social area are closed off and isolated from the work area. If necessary, the wall can be folded up and parked against the wall. This creates one large space suitable for joint company meetings or other events with a larger capacity of people.
"Multifunctionality, which gives offices the flexibility to adapt to changing needs, is an increasingly common and desirable requirement for new workspaces," added the project's author.

















