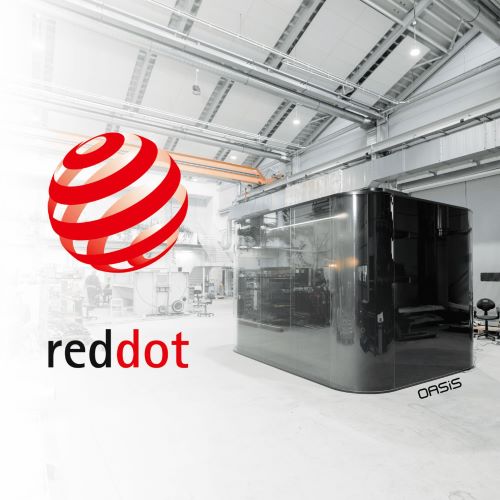In the name of acoustic comfort and visual contact

The aim of the reconstruction of the building in which Verona Beroun is located was to transform it into an urban office palace. The universal reinforced concrete prefabricated skeleton was used for the conversion into office space. The outer shell of the building was punctured with large windows, changing the overall scale of the massive volume of the building.
The author of the interior design is Ing. arch. Ondřej Králík, the partner of the architectural office OV-A architekti, prepared the reconstruction project. His concept is based on the inner solid core of the back office and the outer illuminated perimeter of the offices. The inner core houses the back office, meeting, and relaxation rooms. These are defined by MICRA II glazed partitions in the central corridor area to ensure visual connectivity, but at the same time, there is no interference with the individual areas. The entire central core is unified by the wood paneling and forms the main visual accent of the interior.
Individual and group offices are located along the façade. The office walls towards the central corridor are also made of MICRA II glass partitions. The corridor is thus illuminated by natural light, which provides the company's employees with better orientation and visual contact with each other.











