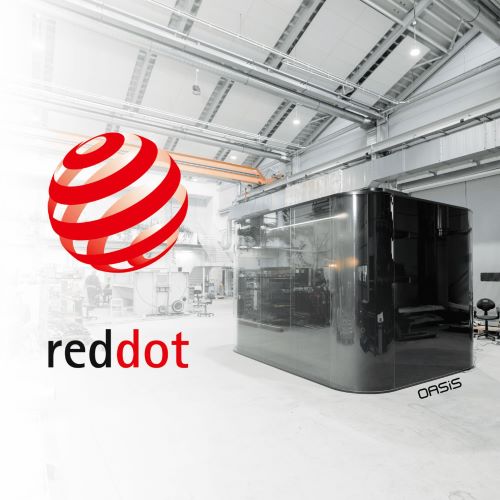House of mourning in Dunajská Streda

In 2016, the city of Dunajská streda announced a public architectural competition for the reconstruction of the House of Mourning, which is part of the city cemetery. The international jury selected the design of architects Pavel Holík and Ján Hobrľ.
This was then further developed in the study and implementation project in which there was a great emphasis, especially on the solution of interior spaces and their functions.

The building is defined by the main ceremonial hall in the central part, which exceeds the surrounding adjoining volumes. The main hall is axially connected not only to the entrance in the middle of the facade but also to the main access road to the cemetery. The reconstruction mainly cleaned the whole building.
New facade was created thanks to a newly raised horizontal awning and of-axis cross. Anthracite aluminum doors and windows are distinctive elements, and a new roofing structure together with the cross is displayed in a dark gray shade.

Previously, only the central hall was used for ceremonies, along with one side hall, which was connected only by a small passage. The second side hall served as a warehouse.
In the new solution design, all three halls were connected and thanks to the mobile walls, they can be easily connected and divided depending on the size of the ceremony.

The mobile walls are in the same wooden cladding as the surrounding walls, and when they are closed, it is not even possible to know that there is another space behind them.
There are also minimalist and austere benches in the wood, together with an altar and a distinctive element of the interior - a backlit cross. The cross of visitors' views leads upwards, where the acoustic ceiling from the bright aluminum slats rises towards the skylight.

Thanks to this, not only has the space been visually enlarged, but the skylight also gives the interior plenty of natural light.
The whole building was originally unsatisfactory, especially from a technical point of view. The building was completely insulated and the interior was equipped with new technologies for lighting control, sound, air conditioning, and heating.





