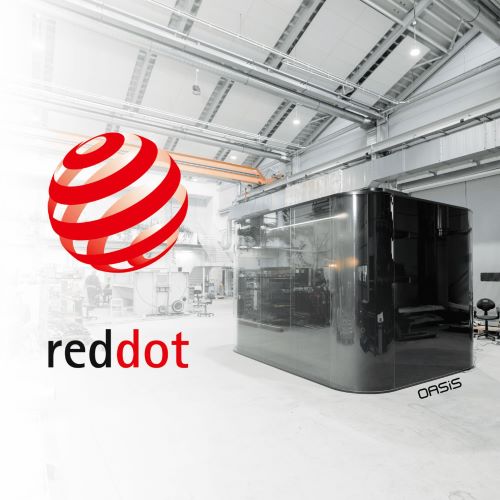Meadowfoam helps calm patients' minds at a private clinic in Budapest

The MIND private clinic is located in the office building of the former GANZ factory in Budapest. In its design, which was handled by architects Péter Lenzsér, Mátyás Jug and Krisztina Dobó of Lenzsér és Társa Kft, it was important to look at several factors. Above all, the interior was designed to suit both the patients and the attending physicians.
"The waiting room itself should be spacious and clear enough. At the same time, it must offer an intimate space for patients and their relatives," explains Péter Lenzsér, one of the architects who worked on the design. "The consultation rooms conceptually represent a transition between the almost hotel-like design and the technological world of examination rooms," adds Lenzsér.

All the furniture can be easily moved if necessary. This will create space for smaller professional events right in the clinic. There is also a dedicated coffee brewing area that can be used by patients and staff.
"The interior must meet high standards in line with the quality services of a private clinic. This also applies to the materials and surfaces used, the appropriate placement of lighting, the colour scheme and the overall appearance. At the same time, the aim was to create a calming environment that can make the tense moments before a medical examination more pleasant," the architectural studio revealed.
PARTITIONS

The shared vision of the architects and the client was to use environmentally friendly materials and focus on biophilic design. One of the most striking features of the interior is the full glass wall system, for which the architects chose our MICRA I and MICRA II frameless partitions. These were decorated with the unique LIKO-Glass technology.
The partitions feature nature motifs captured by photographer Ágnes Szél with her camera. This decoration helps to create a friendly and calm atmosphere in the waiting room. In other areas, the partitions were simply decorated with opaque foil.

The overall design is complemented by SilentPET® acoustic panels made from recycled PET bottles suspended in the acoustic ceilings of the waiting room and treatment rooms. They dampen any noise that can easily spread in the open space between the smooth surfaces and match the surrounding furniture in colour and the lighting in shape.
LEARN MORE ABOUT SILENTPET® ACOUSTIC PANELS
Photo: Gulyás Attila













