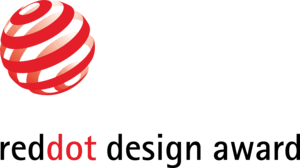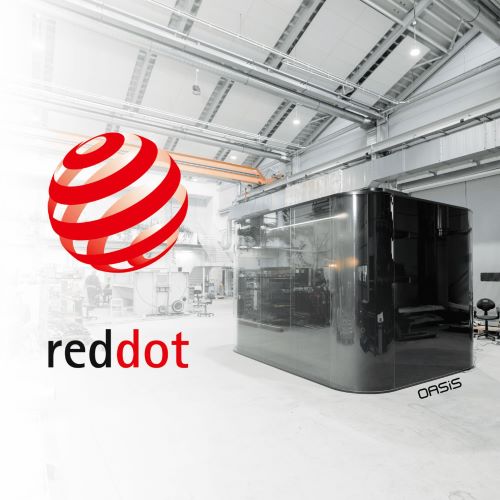From Vizovice to Milan and back again

Firm: KOMA MODULAR
Client: KOMA MODULAR
Architect: CHYBIK + KRISTOF AA
Year: 2019
Location: Vizovice | Czech republic
Industry: Building systems
KOMA Modular is a Czech manufacturing company which is the leader in the Czech modular market. The modular KOMA system is a complex building system that can be used as temporary and easily movable buildings, but also as permanent buildings. Their products are situated in city centers or industrial zones all around the world.

In 2015, KOMA Modular in cooperation with the Czech architectural studio CHYBIK + KRISTOF designed and produced the Czech pavilion for the world exhibition EXPO in Milan. The modular pavilion was awarded the bronze medal for architecture and innovations. As it is a modular building, it was possible to disassemble the entire pavilion and transport it back to the Czech Republic after the exhibition. KOMA Modular decided to use it as a multi-purpose administrative building on its premises.
This remodeling was undertaken by the architectural and design studio OLGOJ CHORCHOJ and resulted in a modern administrative building with a visible construction system consisting of individual modules. The matter remained similar, but the interiors had to be adapted for office use.

On the ground floor, there is a public exhibition center designated for modular architecture, on the other two floors, there are company offices and on the top, there is a walk-through green roof with an herb garden and a view of the company premises and the surrounding area.

The interior is harmonized with an industrial approach. There is neither plasterboard nor boring white walls. Everything in the interior reflects the very focus of the company. The dominant materials are steel, glass, and wood, accompanied by typical industrial elements.

Thanks to frameless partitions and door frames in black lacquer, an optical open space has been created, but it offers sufficient privacy and meets the highest demands on acoustics. Apart from the offices, there are also smaller and larger meeting rooms. The main meeting room is equipped with a modern interactive panel SMART-i-WALL. It is built directly into the partition and thus there are no visible cables or other accessories. The panel can do all the necessary tasks - run presentations, connect with colleagues via video conference, browse galleries or create, comment and share documents. All in 4K quality and with a touch control with adjustable gestures.
The sound is provided by a system of transducers and can be transmitted by the conference table or the partition itself, so that all participants get even sound without the need for visible speakers.

The icing on the cake is an art installation by Lukáš Rittstein and Bára Šlapetová, which winds through the entire building across all floors and brings an added value to the ordinary office space.

Foto: Archiv společnosti LIKO-S a KOMA Modular





